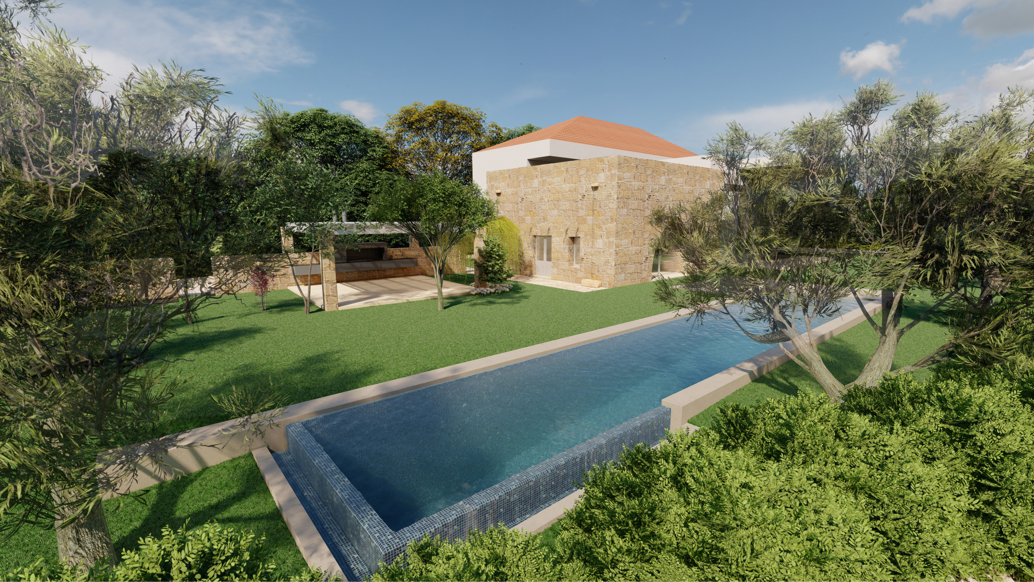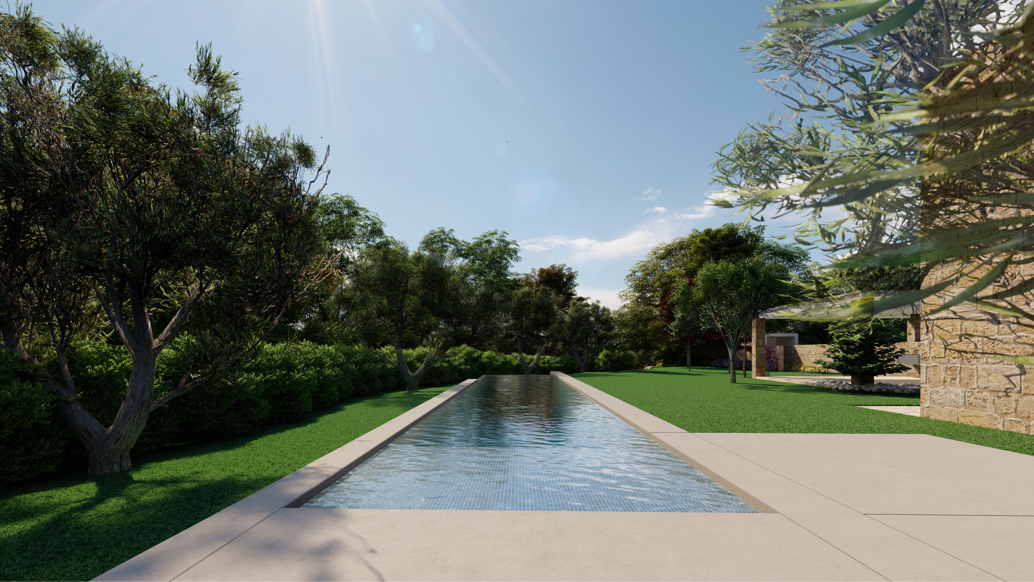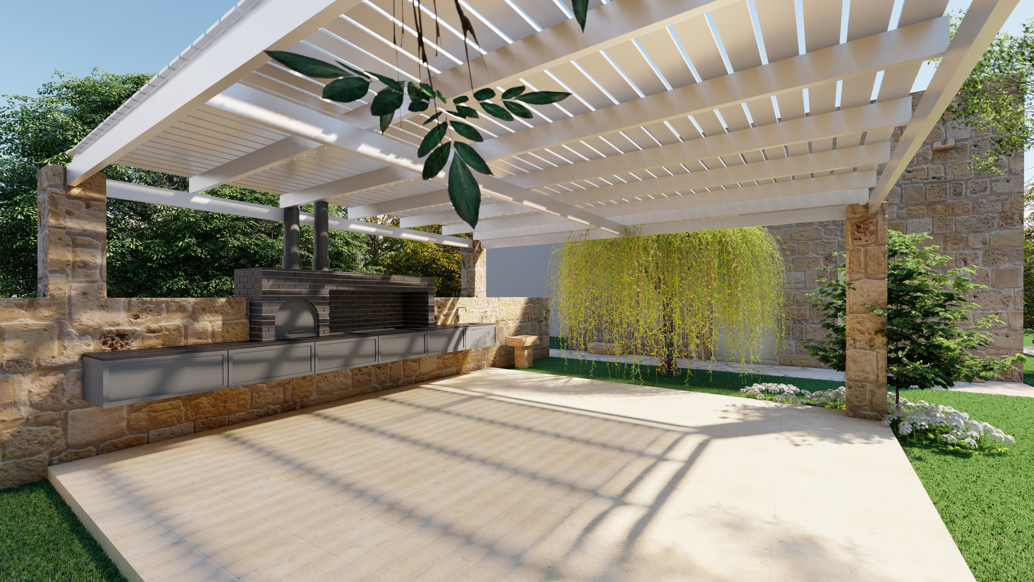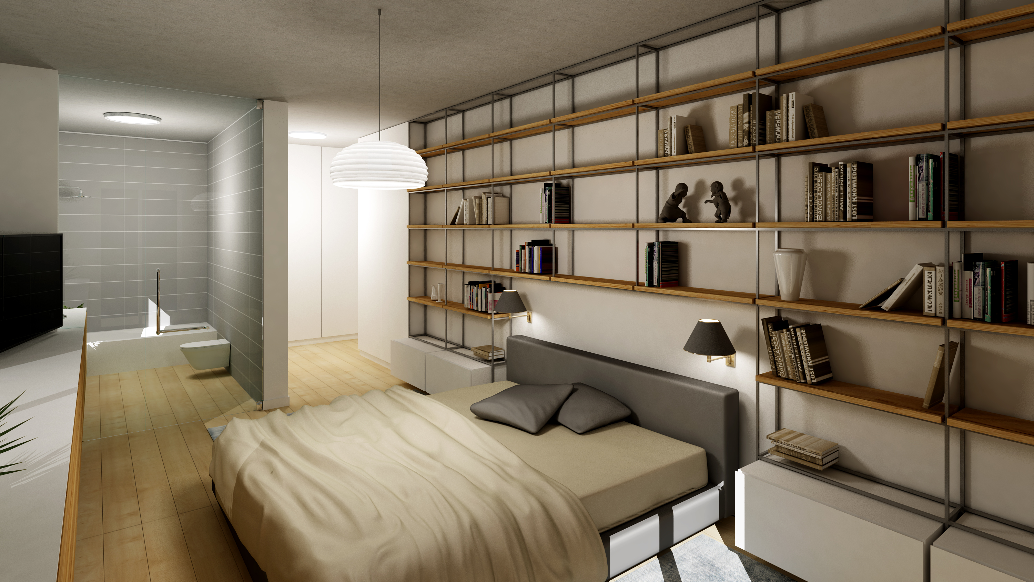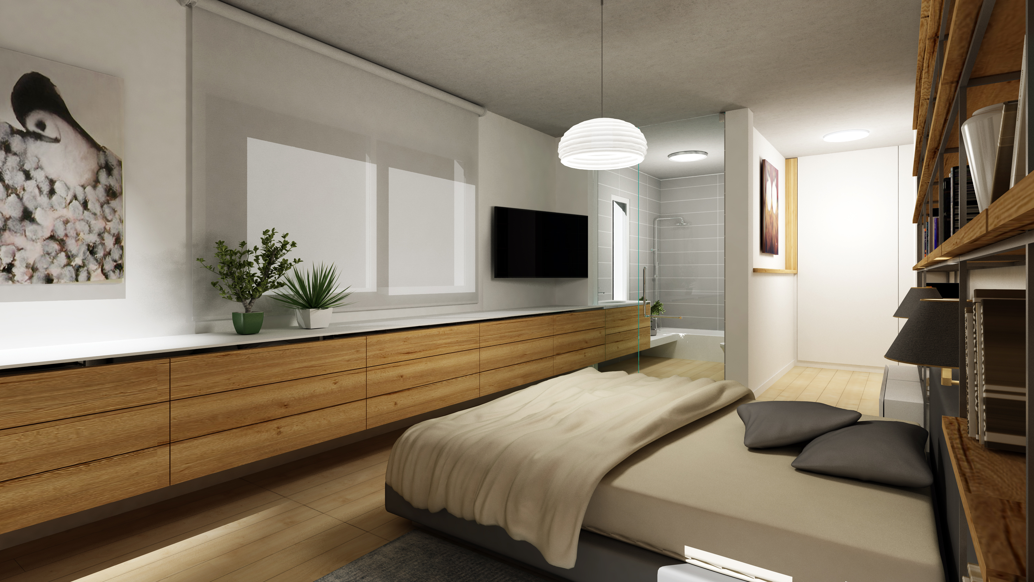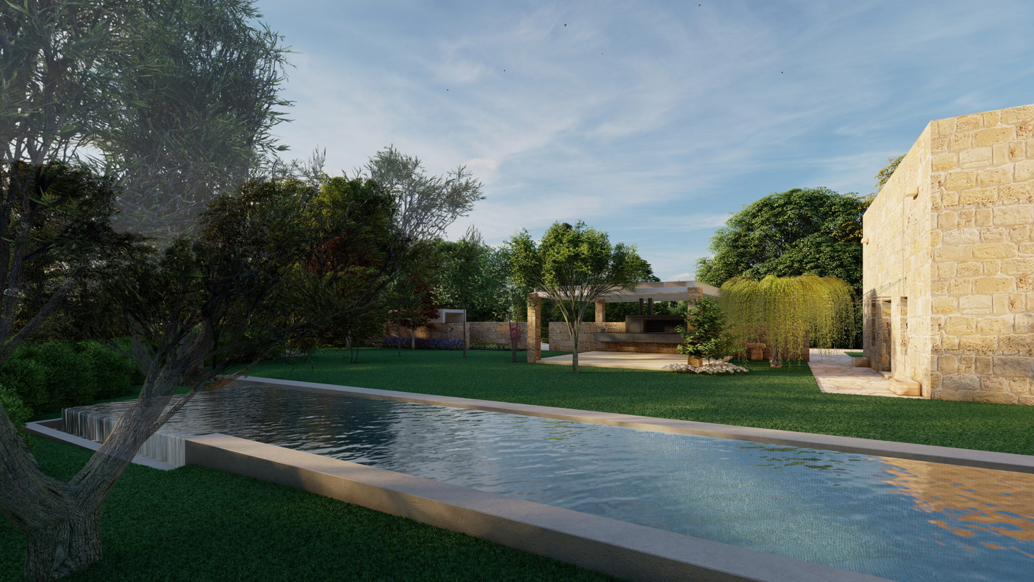
G.F-Residence is located in Beit Hebback, a small village in Byblos District, situated on a hill surrounded by pine forests, oak forests and olive trees. The residence originally includes a traditional Lebanese house, a contemporary juxtaposed addition, and a garden overlooking the pine forest. Despite the vast spaces of the two story house, the client called for a new set of demands, to reorganize the plan and gain more common spaces.
In response to such concerns, rearranged partitions are applied in order to offer functional and viable solutions for the resident’s needs. The modifications would both harmonize with the existing structure and highlight its stone walls. Current materials were used as points of reference in order to create a rich and contrasted palette with the introduction of gray paint and wood finishes. The playful design is meant to create a positive atmosphere in the house, while simultaneously creating new functional family space that includes a living room in the ground floor, and a sitting / reading room in the upper floor. The sitting room has a large window that frames the outdoor space, and becomes an area in which to relax, gaze out and maintain contact with the surrounding garden.
Moving to the outside, the client wanted to reflect the interior mood to the exterior, by adding gathering and relaxing spaces. The landscape design was born as a result of the commitment not to spare any planted tree in the garden, and keep the existing terrace and stone walls. Thus a rectangular pool with an infinity edge was carefully positioned between the olive trees, along with a platform for peaceful sunbathing. In addition, a custom-built BBQ with a working top was placed in the covered terrace to serve friends and family gatherings.
